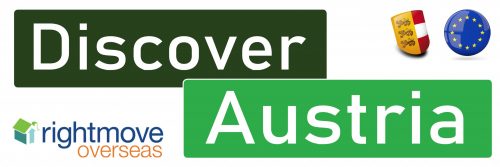Superb Chalet nestled into the beauty of the mountainous landscape
Single Family Home Sold - Similar Required - Kärnten
Welcome to Chalet Bruckenbaur, nestled in the beauty of the mountainous landscape you will find this property charming. The property comes fully furnished and ready to occupy, be that as your Home or Holiday Let. The property is located just a 15 minutes (11 km) drive from the Hochrindl Skigebiet. The property benefits from central heating and double glazing throughout.
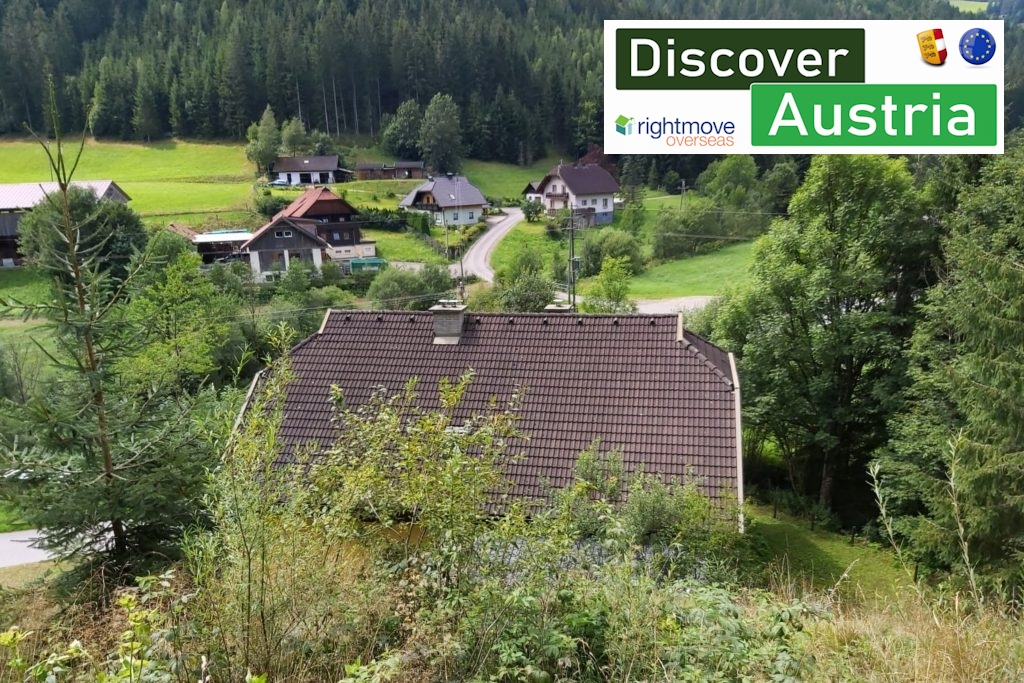
The ground floor comprises:
Entrance hall and dining room with high quality polished porcelain floor tiles and space for a dining table seating 12 people. Natural wood ceiling, skirtings, doors and door frames.
Living room with natural wood floors, ceilings, skirtings, doors and door frames. Log burner. Patio doors to balcony to side and front.
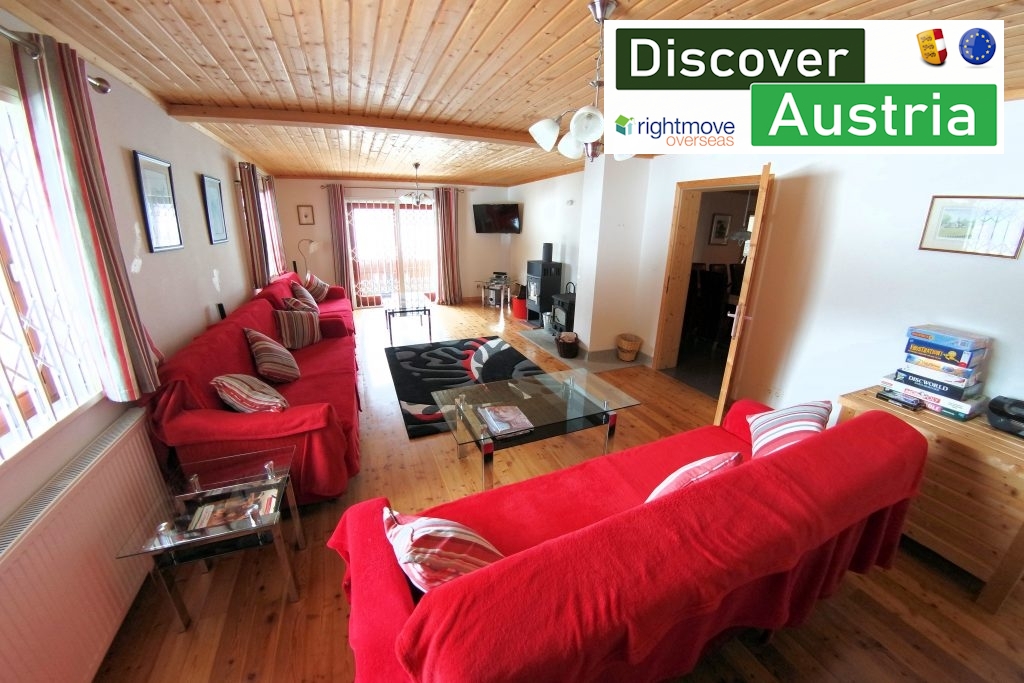
Kitchen with high quality polished porcelain floor tiles. Natural wood ceiling, door and door frame. A range of built in cupboard units. Built in oven and hob. Space for dining table to the centre.
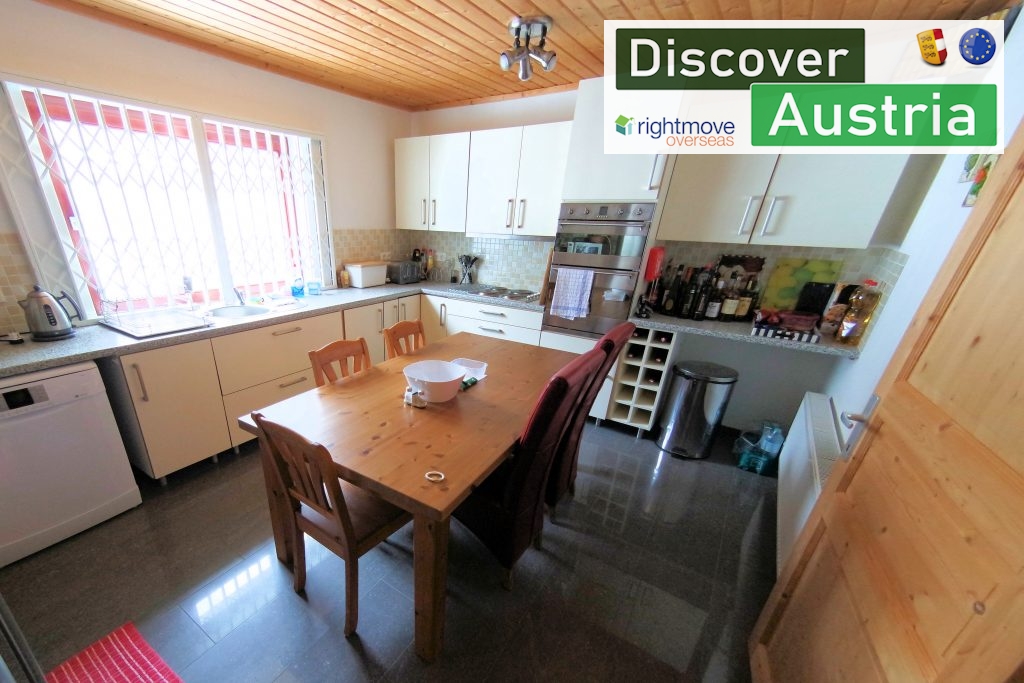
Utility Room with with high quality polished porcelain floor tiles. Natural wood ceiling, door and door frame. A range of built in cupboard units.
Cloakroom / WC with high quality polished porcelain floor tiles. Natural wood ceiling, door and door frame. Fully tiled walls. Wc and washbasin.
Study / Bedroom 6 with wooden laminate flooring, natural wood ceiling, door and door frame.
Bedroom 5 with natural wood floors, ceilings, skirtings, doors and door frames.
from the ground floor a tiled, easy rise staircase leads to the first floor
First floor accommodation:
Large landing with natural wood floors, ceilings, skirtings, doors and door frames.

Bedroom 1 with natural wood floors, ceilings, skirtings, doors and door frames. Patio door to front balcony.
Bedroom 1 – en suite: with fully tiled walls and floors. Natural wood door and door frame. Multi-Jet shower, wc, bidet and washbasin. Natural wood washbasin stand.
Bedroom 2 with natural wood floors, ceilings, skirtings, doors and door frames. Patio door to front balcony.
Bedroom 2 en suite: with fully tiled walls and floors. Natural wood door and door frame. Shower, wc and washbasin.
Bedroom 3 with natural wood floors, ceilings, skirtings, doors and door frames.
Bedroom 4 with natural wood floors, ceilings, skirtings, doors and door frames.
Family Bathroom with fully tiled walls and floors. Shower with side screen. Double, natural wood vanity unit. Wc. Plumbing for bath (Not fitted)
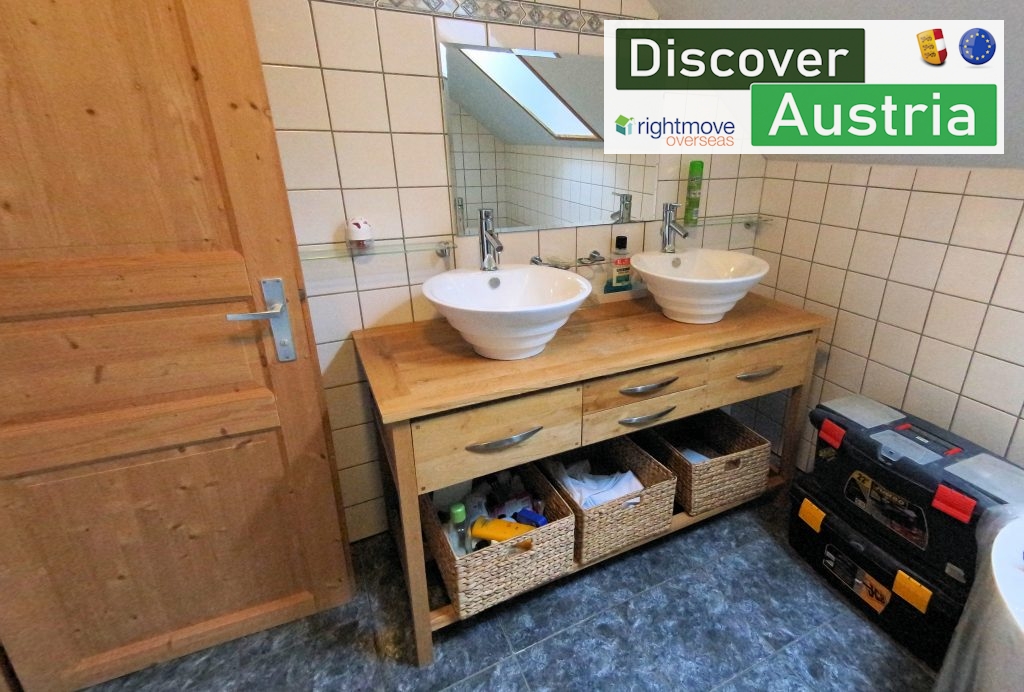
Landing Closet with natural wood door and door frame.
Roof space access hatch
Basement floor layout:
The basement floor is accessed from the ground floor entrance hall via a tiled staircase. It covers the full footprint of the building with a heating/hot water control room, and several further large storage rooms.
Outside:
To the front of the property is a a paved driveway with a door to the cellar. To the side of the property is a carport. There is plenty of parking for family and guests. To the rear of the property adjacent to the babbling Bach is an area suitable for barbeques and outdoor seating.
In total there is 3000 m² of land and the property is
• The water is fed from a spring
• Waste and grey water is processed in the septic tank in the garden; it’s fully functional and feeds fresh water out to the stream
Furnishings available subject to negotiation
Property Features
- Single Family Home
- 6 bed
- 3 bath
- Built 2007
- 1 Parking Spaces
- Land is 3,300 m²
- Floor Area is 185 m²
- 4 Toilet
- 2 Ensuite
- Carport
- 6 Open Parking Spaces
- Close to Ski Region
- Great walking potential
- Large 3300 m² plot
- Natural wooden ceilings and Floors
- The property comes fully furnished and ready to occupy - be that as your Home or Holiday Let
- Road Map
